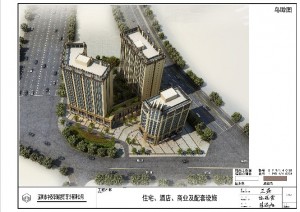ZHANDONG PROJECT, CHENGHUA DISTRICT, CHENGDU
ZHANDONG PROJECT, CHENGHUA DISTRICT, CHENGDU, CHINA
|
|
|
The captioned project is a mixed-use development. It is situated in the heart of rehabilitation of Northern Chengdu between northern 2nd and 3rd ring roads. The site is about 10-minute walk from Chengdu North train and underground (Line 1) stations. The total floor area is 32,000 m2 above ground and 12,000 m2 below ground. It will be developed into two residential towers totalling 236 units, one tower comprising an economy hotel with 120 rooms. There will also be around 6,000 m2 of retail floor area. The 12,000 m2 underground carpark can house over 300 vehicles.
The investment was made in July 2009.

 English
English 
